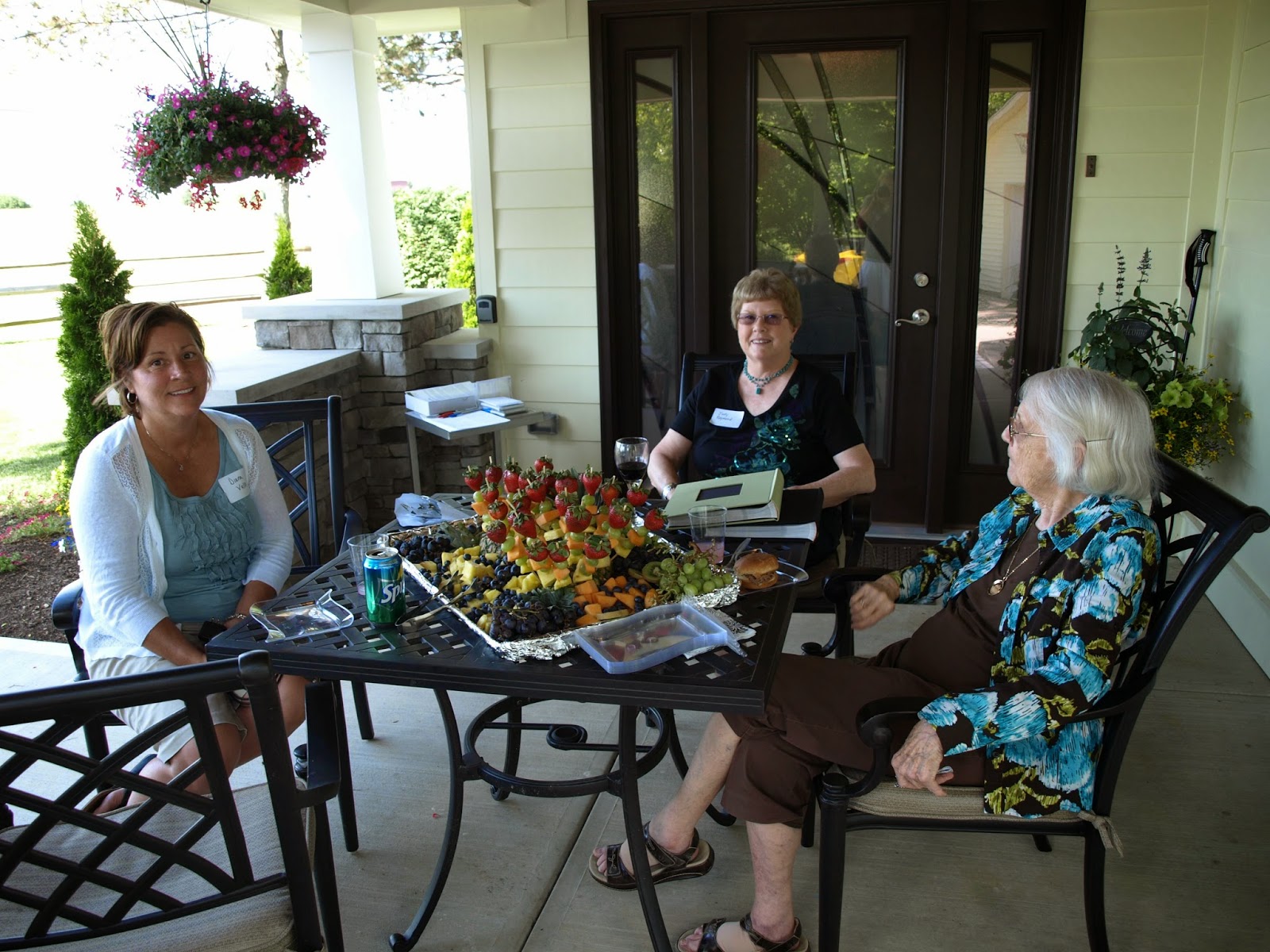Whether you’re planning to simply spruce up your kitchen or do a complete overhaul, deciding what to do about your cabinets is one of the biggest decisions you’ll make about your new kitchen.
Obviously replacing your cabinets is a option, but refacing may be a viable choice as well. With cabinet refacing, the existing cabinet framework stays in place and installation takes just days, not weeks. Your kitchen remains functional, and there’s less remodeling mess. You can choose from a variety of styles, stain colors and wood species, all while staying within a reasonable budget. Basically, refacing your cabinets means removing all your old doors and drawer fronts, refacing your cabinet framework with 3/16” solid wood or 1/8”3-ply hardwood panel, and installing new ¾” solid wood, custom-made doors and drawers with high-grade, self-closing hinges and decorative handles.
This allows you to drastically change the look of your kitchen while maintaining quality workmanship. In regards to cost, it really depends on the size of your kitchen, the materials, and style of the doors you choose. If you’re looking to update the style of your kitchen, refacing could be the way to go; you can change the style to be as subtle or dramatic as you like. You might be amazed to see the variety of options you have for cabinet doors, especially if you’ve been living with bland cabinets for awhile.
If your existing layout suits you and the structure of your existing cabinets are solid, refacing may be for you. It’s refreshing to know that besides saving you money and still giving you dramatic results, cabinet refacing can be an earth-friendly option as well. If being environmentally responsible is a priority to you – you’ll be happy to know that if you choose refacing over replacing, you’ll be keeping a lot of waste out of landfills.
However, refacing isn’t viable for every kitchen remodel. The existing cabinetry must be high-quality to begin with and the current layout must suit the homeowners needs. If you dislike your layout or your cabinets are low quality, replacing may be the better option.
Notice the kitchen below is dramatically improved with a kitchen reface.
 |
| Before |
 |
| After |















































