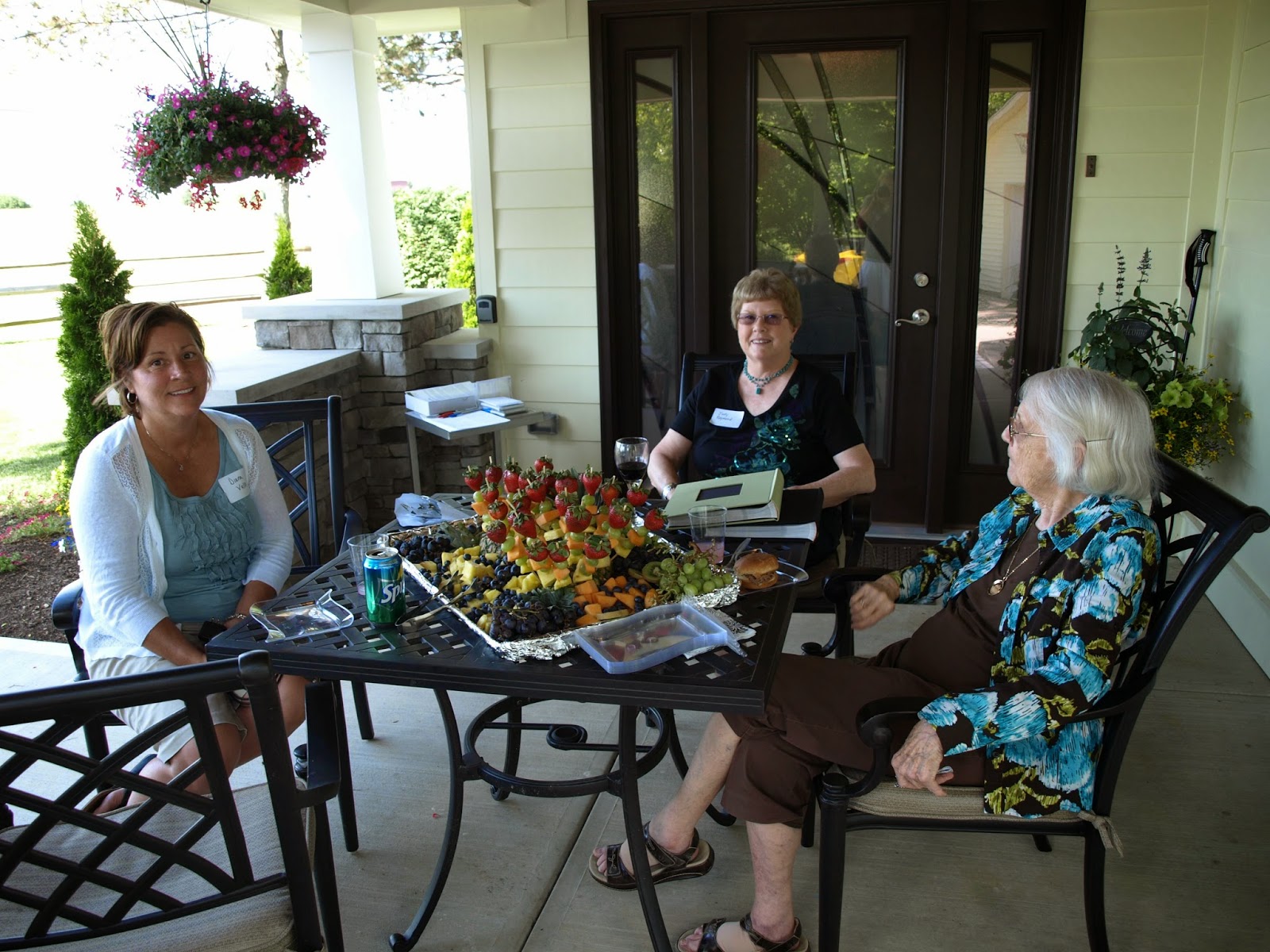Attendees were able to enjoy some amazing food brought to us by Buckeye Jake's!
Here is a picture of the remodeled kitchen.
You may wonder why the Bordenkircher's decided to remodel their entire home... Well here's a little note from Carrie herself!
"After two years of marriage, we purchased this 1949 home in August 1992. It was purchased for $86,000. It was to be our starter home and we had no plans to live in it for more than 5 years. Little did we know... we would still be here in May of 2014!
We purchased the home primarily because it was located between our job locations in Lewisburg and West Carrolton... and because we fell in love with the yard. The home needed a complete over haul, which we immediately began working on. The following summer we added the deck and hot tub which still exist today. The fence you see around the perimeter was installed in 1994. Between 1993-1997 the bedrooms and living room were remodeled (for the first time).
In January 1997, John ended his career with the Iams Pet Food Company and purchased the Kitchen Solvers franchise. He used equity in his home to purchase the business. At that time, we decided to reface the kitchen cabinets and install new flooring and countertops. John believed he should attempt to install a refacing project since he was going to begin selling refacing for a living...and with that project he began the remodeling career that we have enjoyed for 17 years.
With the arrival of our two children, Alec and Corrine in 1996 and 1999, we needed more room in our home. At that time, we had both kids in the same bedroom, with the third bedroom serving as our home office. The home only had one bathroom on the main level. We considered moving again... but that yard. Where would we find another place like that? So we decided to take on another remodeling project...in the basement. It was completely unfinished and was not a walk-out at the time. We hired an excavator to move the dirt away from the home and expose the concrete wall. A landscaper installed the retaining walls that you see today as well as the paver patio and landscaping. Our employees installed the sliding door and window on the south wall, installed the drywall, interior doors, trim work, and lighting in the basement as you see today. This new space became a play room and a home office. The laundry room and a second bathroom are on the lower level as well.
For several years we were satisfied with the home the way it was, but there were some nagging issues with the layout of the home that had always bothered us. We talked seriously again about moving, but the kids were too involved in Valley View schools and didn't want to leave. And again... that yard. Nothing seemed to compare. So in 2012, we began designing and creating a new space which would involve adding on to the new home. The main goal was to create a large kitchen and dining area, master suite, and to define the front entrance of the home. We wanted a modern floor plan. Everything on the main floor with the exception of the hall bath has been remodeled in the last two years."
-Carrie Bordenkircher
Stay tuned for our before and after shots of the Bordenkircher home!





No comments:
Post a Comment